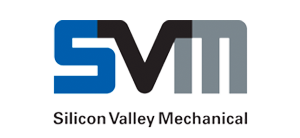Samsung North America
Research and Development Center
With the extensive growth seen in Silicon Valley, Samsung North America set its sights on developing a new 385,000 SF, 6-story research and development center in Mountain View, CA. The campus also includes two free-standing parking structures to accommodate employees and guests.
The program includes office, a public plaza, and amenities such as dining with outdoor seating, and a fitness center. The buildings feature large floorplates, expansive column-free open work areas, and raised access floors, allowing for 11-foot floor heights with exposed concrete ceilings. Working closely with the team, SVM installed pressure dependent VAVs, pressure independent VAVs, and fan powered terminal units underfloor. Heating hot water was also distributed underfloor with a sheet metal pan and leak detection system. The underfloor system was installed to allow the discharge air temperature of the units to be higher than in a normal system, saving cooling energy and making the building more efficient. Return air paths for the underfloor supply air system were above ceilings were a challenge throughout the project because of very high ceiling heights, but SVM ultimately worked through the challenge and ensured that there was a proper return air path at turnover.
SVM also installed two 50-ton custom rooftop air handling units for N+1 service to a new data center with airside economizers – one of the most efficient ways to reduce the load on the mechanical cooling system. SVM installed a café system with two grease exhaust fans, a makeup air unit, and a dishwasher vapor exhaust fan. Both the data center system and café system required careful coordination of new shaft locations within the building because of the post tension shell construction.
Overall the project utilizes a 5-zone heating and cooling system that addresses each facade separately; this economic approach greatly increases efficiency and reduces operating costs.
LOCATION
Mountain View, CA
GENERAL CONTRACTOR
Devcon Construction
SIZE
385,000 SF
DELIVERY METHOD
Design-Build
PROJECT TYPE
Tenant Improvement
SUSTAINABILITY
LEED Platinum BD+C









